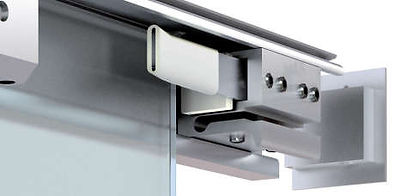CONTOUR
ARCHITECTURAL WALL SOLUTIONS
Over many years of evolution, hardware and glass have been used to enhance architectural design. The Barber Glass team in conjunction with its world wide partners has developed a low profile architectural wall system for both commercial and residential applications. With a wide selection of standard hinges, hydraulic hinges and sliding systems there are many options to compliment the design intent of your space. Aesthetics are not the only advantage to glass wall systems, natural light floods into your space increasing productivity and boosts moral!

FRAMELESS GLASS WALLS
CP-20
Increased daylight, improved views, lower energy bills and timeless modern aesthetics are all key benefits gained through interior glass walls. Barber Glass offers one of a kind interior aluminium and glass partition systems accommodating thicknesses ranging from 8mm to 21.25mm, suitable for commercial or residential applications. Maximize the amount of light into any space with our glass wall systems where every detail has been thought out for both functionality, ease of installation and longevity during final use.


1" wide x 1" high channel in two options, fixed channel or stop-glazed channel with gaskets. Used on either the top, bottom or sides of any partition wall. To be used for single glass walls or can be tied into door jambs with site installed corner keys.

FRAMED GLASS DOORS
CP-35
2" wide x 2-1/2" deep door jambs with optional stops for fixed glass to create seamless transitions. Providing a positive seal around the top and sides of the door in combination with optional bottom sweeps provide a frameless but sealed glass entrance.
-
Reduces sound transmission in offices
-
Accomodates glass up to 19mm thick
-
No framing required on the door





FRAMELESS GLASS SLIDERS
CF-70
Incredibly slim profile for a top-hung glass sliding door at only 50mm wide that houses both the easy-rolling carriages as the innovative adjustable dampers. Capable of carrying doors of up to 330lbs, it offers a one of a kind ability to be heavy-duty and low-profile without any sacrifices in quality. Mounting options:
-
Ceiling Mounted
-
Wall Mounted
-
Glass Mounted



DRY JOINTS
Traditional silicone contains harmful VOC's that can have negative effects to office environments. To eliminate VOC's and ensure perfect transitions in glass walls, BG offers various solutions for almost any transition. As a suitable alternative to silicone, dry-joints can minimize installation time while keeping integral bonds between glass panels secure and lasting.
-
High Clarity
-
Available for various glass thickness's of 8mm-15mm
-
Excellent adhesion between glass panels
-
Select joints available in black or custom colors
-
Eliminate on-site VOC's








ALUMINIUM FINISHES

02- SATIN ANODIZED
(STANDARD)

13- IMITATION STAINLESS STEEL

05- BLACK ANODIZED